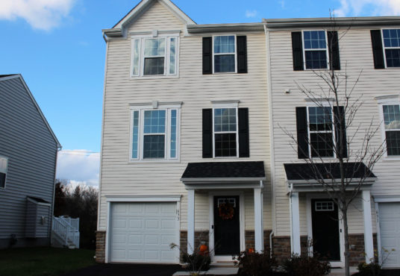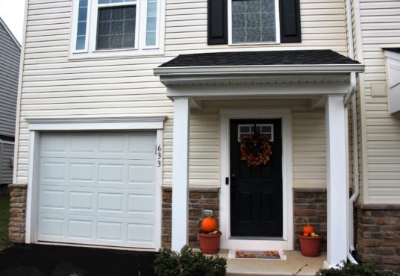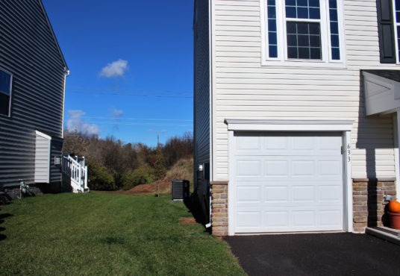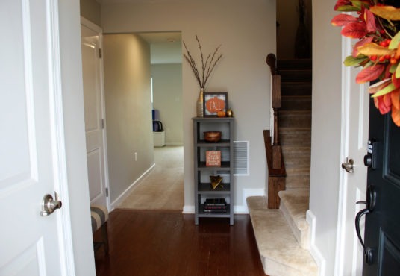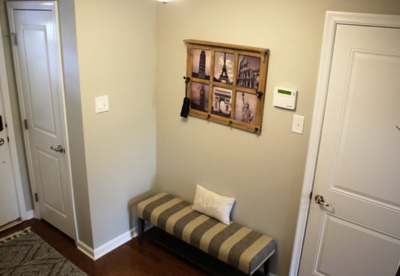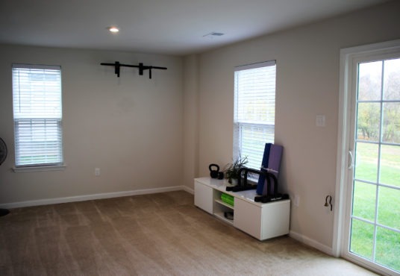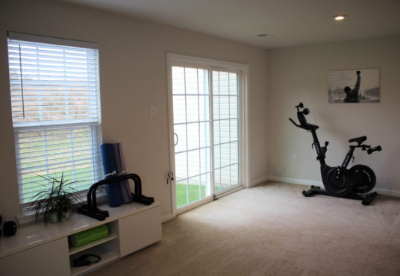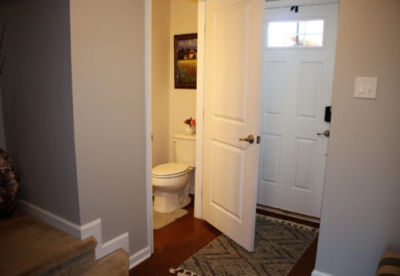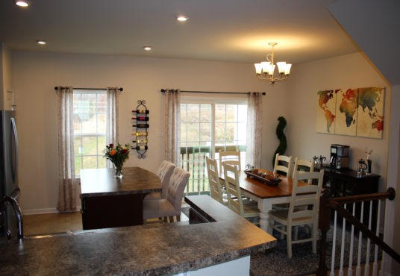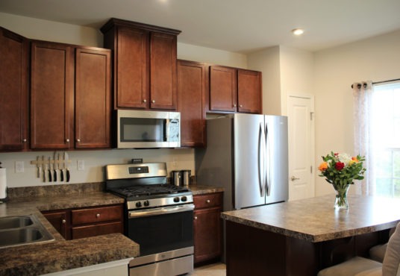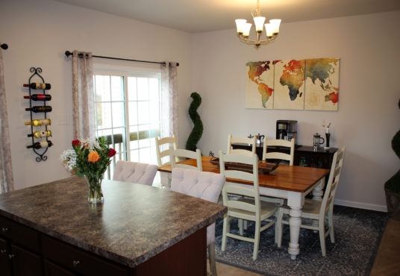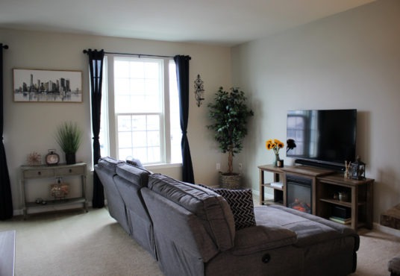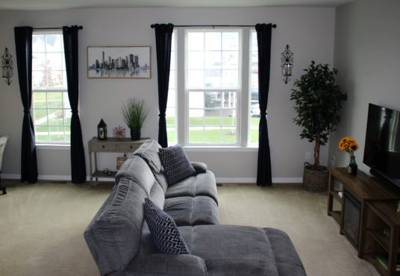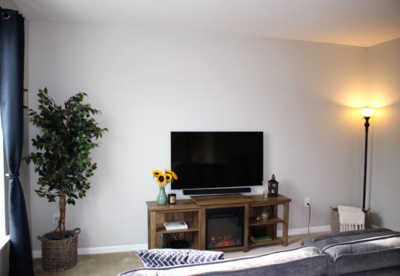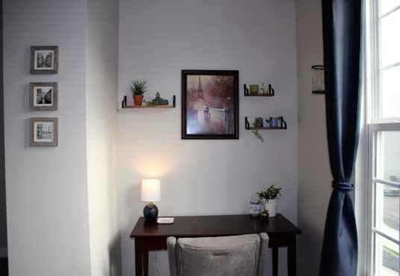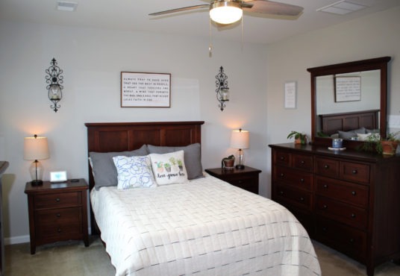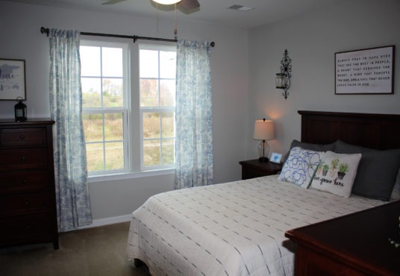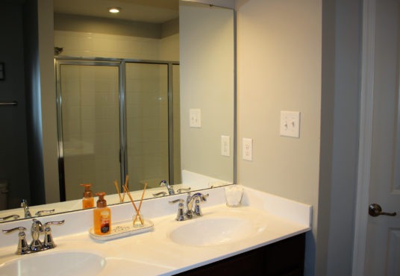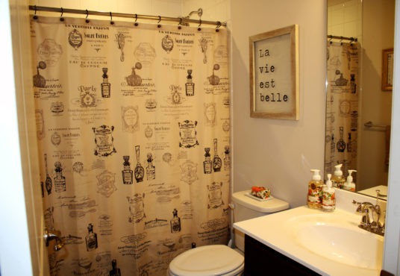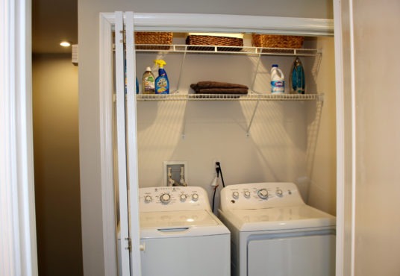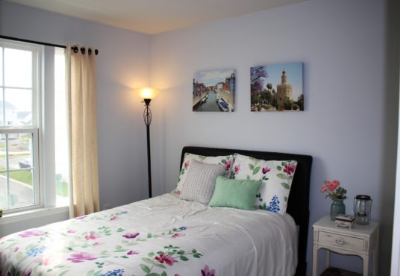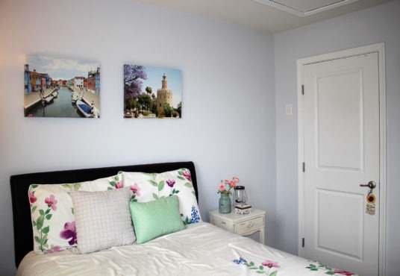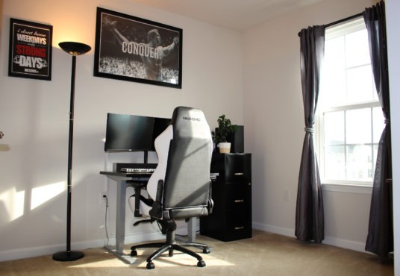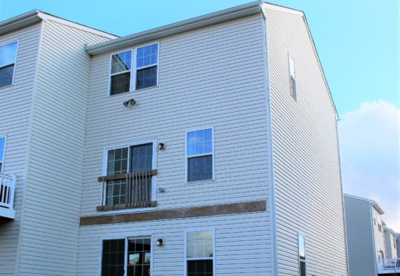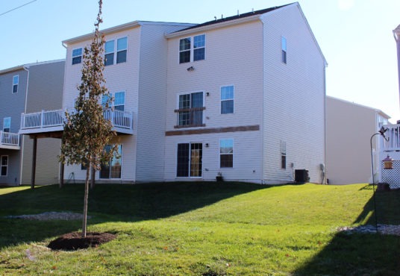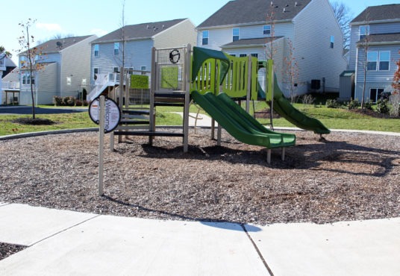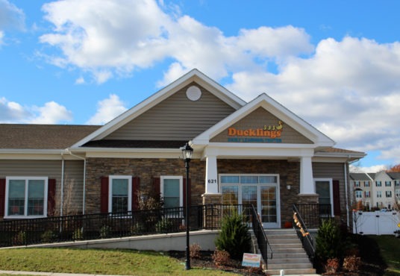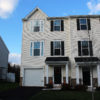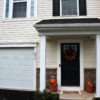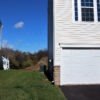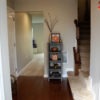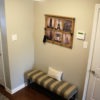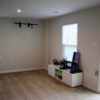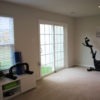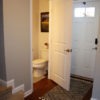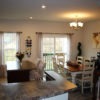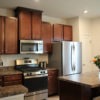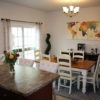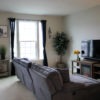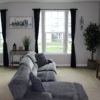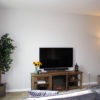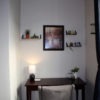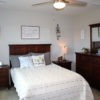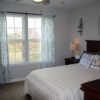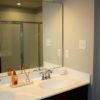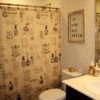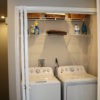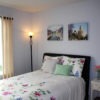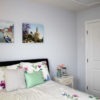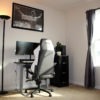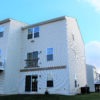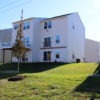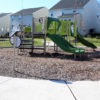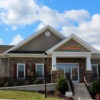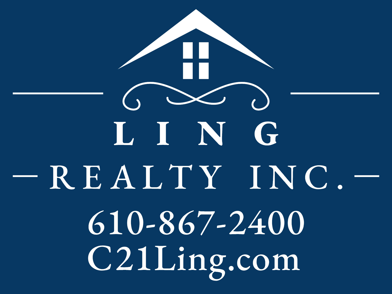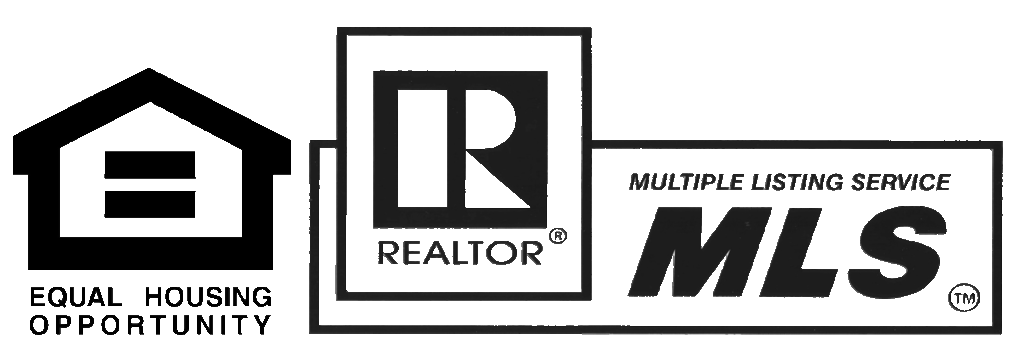$ 325,500.00
- Date added: 11/27/21
- Bedrooms: 3
- Type: End Unit Townhome
- Status: Sold
- Bathrooms: 2
- Floors: 2
- Area: 1280 sq ft
- Lot size: 867 sq ft
- Year built: 2018
- Below Grade Finished Sq Ft: 340
- Total Square Ft: 1620
- Powder room: 1
- Attached Garage: 1
- HOA Fee per month: $120
- County Tax per year: $757
- City Tax per year: $299
- School Tax per year: $5532
- Bright MLS#: PACT2011718
- TAX ID#: 21-01-0302
- Sold Date: 12/30/2021
Description
Welcome to 633 Columbus Drive, situated perfectly on a prime lot in the well-maintained community of Washington Square. Prepare to fall in love with this 3 bedroom, 2.5 bath ultimate charmer dripping with idyllic curb appeal and immaculately maintained interiors from top to bottom. A welcoming foyer flows to a recreation room featuring rear access to the back yard. Ascend to the main level to find a spacious, open floor plan with substantial natural lighting. Built for entertaining, the kitchen sits between the living and dining rooms and features upgrades galore including stainless steel appliances, ample cabinet space, and an additional breakfast bar counter for more seating. Head to the top level where you will find the owner’s suite appointed with a walk-in closet and an en suite bath with dual vanity, glass shower, and peaceful wooded views. Find two additional spacious bedrooms, a full hall bath, and a stylish laundry area. Boasting the very latest in smart home technology, this home offers several smart features including a Ring doorbell, front door lock, security system, garage door opener, thermostat, and light switches. This community provides plenty of open space, a playground, walking paths, and a Duckling Day Care Center at the entrance of the development. Located in the award-winning Owen J Roberts school district and only minutes from major routes, the Philadelphia Premium Outlets, the town of Phoenixville, Providence Town Center, Public Transportation and Valley Forge Park. Do not miss out on this captivating home; schedule a private tour today!
View on map / Neighborhood
Features
- 1 powder room
- 2 Full Baths
- 3 bedrooms on 2nd floor
- Center Island
- Central Air
- Dining Room
- Family Room
- Kitchen
- Living Room
- Modern Kitchen
- Wall-to-Wall Carpet
- All appliances remain with Sale
- built-in Microwave
- CEILING FAN
- dishwasher
- Disposal
- Dryer
- Electric Garage Door Opener
- Gas Oven/range
- Refrigerator
- Washer
This End Unit Townhome style property is located in Spring City is currently and has been listed on Ling Realty, Inc.. This property is listed at $ 325,500.00. It has 3 bedrooms, 2 bathrooms, and is 1280 sq ft. The property was built in 2018 year.
